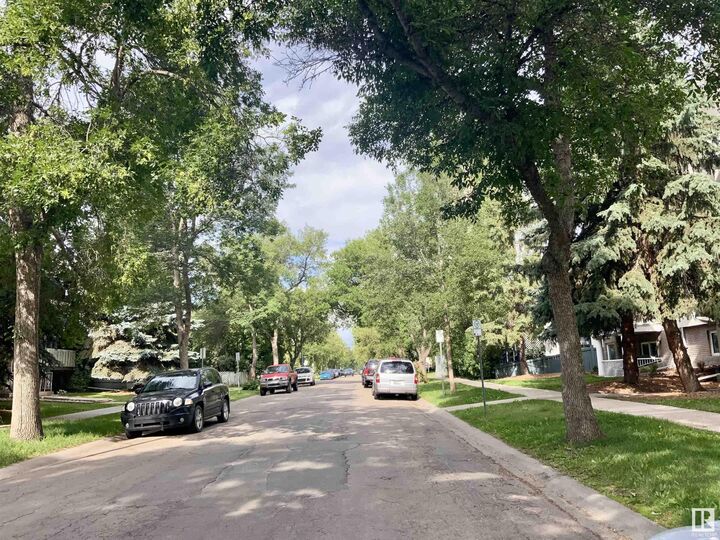


9914 80 Avenue NW 34 Edmonton, AB T6E 6L6
E4447714
Single-Family Home
1993
Single Level Apartment
Listed By
REALTORS® Association of Edmonton
Dernière vérification Sep 21 2025 à 5:48 PM PDT
- Salles de bains: 2
- Amenities: Dishwasher-Built-In
- Amenities: Dryer
- Amenities: Hood Fan
- Amenities: Stove-Electric
- Amenities: Washer
- Amenities: Refrigerator
- Additional Rooms: Laundry Room
- Amenities: Garburator
- Landscaped
- Foundation: Concrete Perimeter
- Natural Gas
- Hot Water
- None
- No Basement
- Toit: Asphalt Shingles
- Single Carport
- 1
- 1,041 pi. ca.


Description