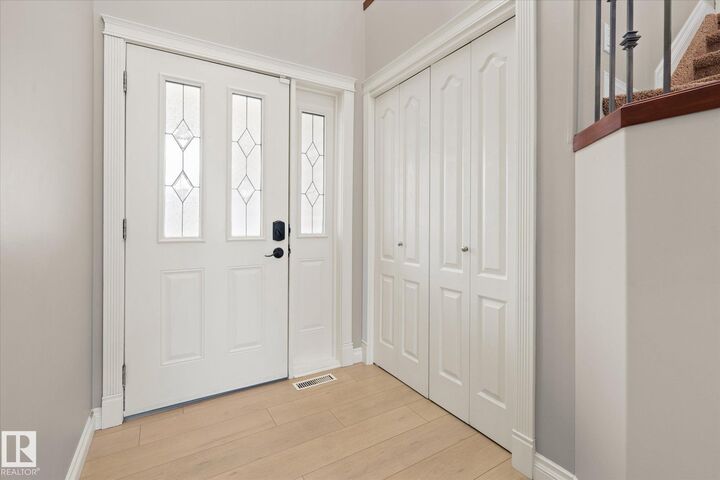


23 Lamplight Cove Spruce Grove, AB T7X 4R2
E4453645
Single-Family Home
2005
2 Storey
Parkland County
Listed By
REALTORS® Association of Edmonton
Dernière vérification Août 20 2025 à 3:22 AM PDT
- Salles de bains: 3
- Salle d’eau: 1
- Amenities: Air Conditioning-Central
- Amenities: Dishwasher-Built-In
- Amenities: Dryer
- Amenities: Fan-Ceiling
- Amenities: Garage Control
- Amenities: Garage Opener
- Amenities: Microwave Hood Fan
- Amenities: Refrigerator
- Amenities: Storage Shed
- Amenities: Stove-Electric
- Amenities: Vacuum System Attachments
- Amenities: Vacuum Systems
- Amenities: Washer
- Amenities: Window Coverings
- Additional Rooms: Mud Room Recreation Room Bedroom Utility Room
- Fruit Trees/Shrubs
- Landscaped
- Foundation: Concrete Perimeter
- Forced Air-1
- Natural Gas
- Full
- Finished
- Public Swimming Pool
- Toit: Asphalt Shingles
- Double Garage Attached
- Double Garage Attached
- 3
- 2,491 pi. ca.


Description