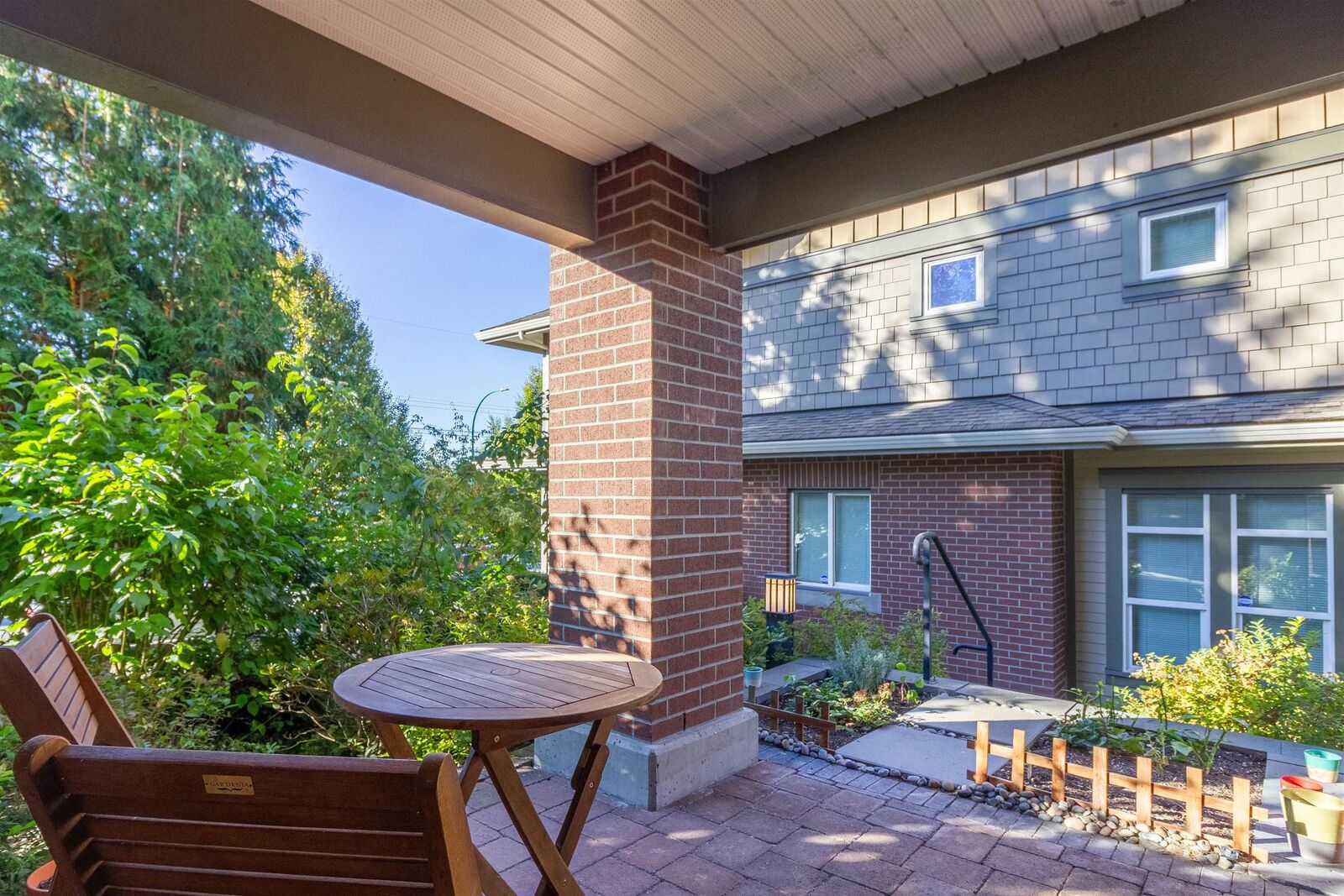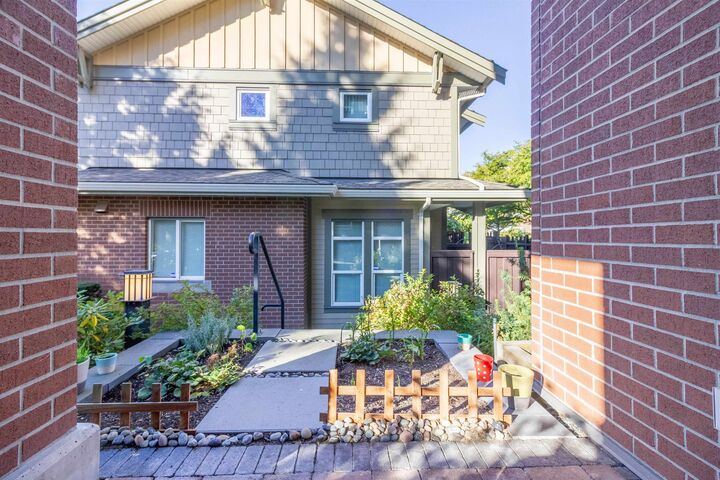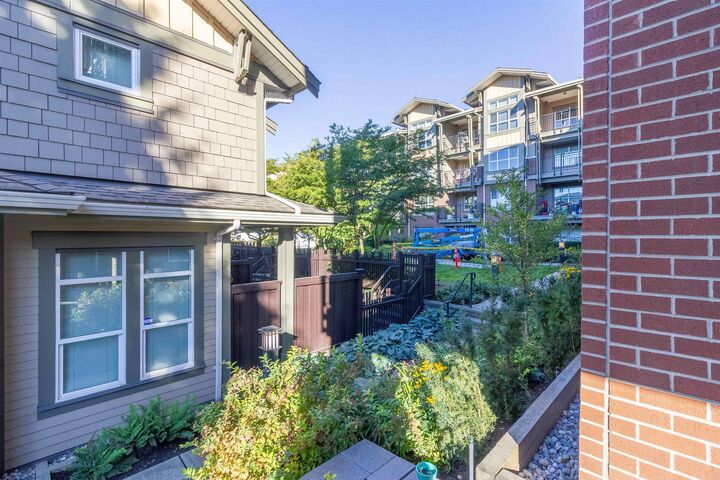


5889 Irmin Street 108 Burnaby, BC V5J 0C1
R3058771
$2,119(2025)
Single-Family Home
2009
Ground Level Unit
Metro Vancouver
Macpherson Walk East
Listed By
VANCOUVER - IDX
Dernière vérification Nov 1 2025 à 8:28 PM PDT
- Salles de bains: 2
- Microwave
- Dishwasher
- Refrigerator
- Stove
- Storage
- Guest Suite
- Laundry: In Unit
- Washer/Dryer
- Windows: Window Coverings
- Macpherson Walk East
- Central Location
- Recreation Nearby
- Wooded
- Foundation: Concrete Perimeter
- Baseboard
- Electric
- Frais: $460
- Carpet
- Laminate
- Tile
- Toit: Asphalt
- Utilities: Electricity Connected, Water Connected, Natural Gas Connected
- Sewer: Public Sewer, Sanitary Sewer
- Garage
- Front Access
- Garage Door Opener
- Underground
- Total: 1
- Guest
- 0
- 872 pi. ca.


Description