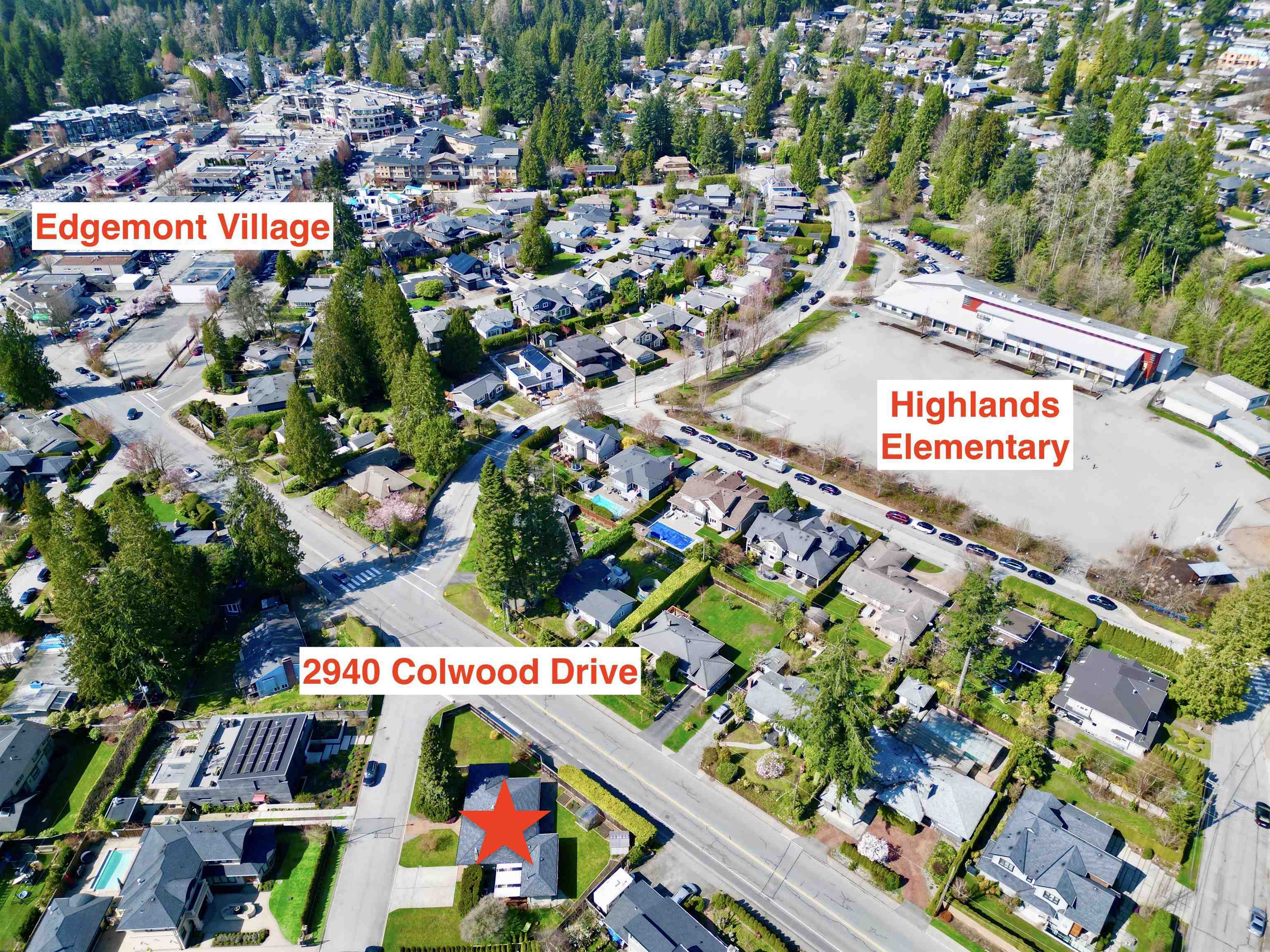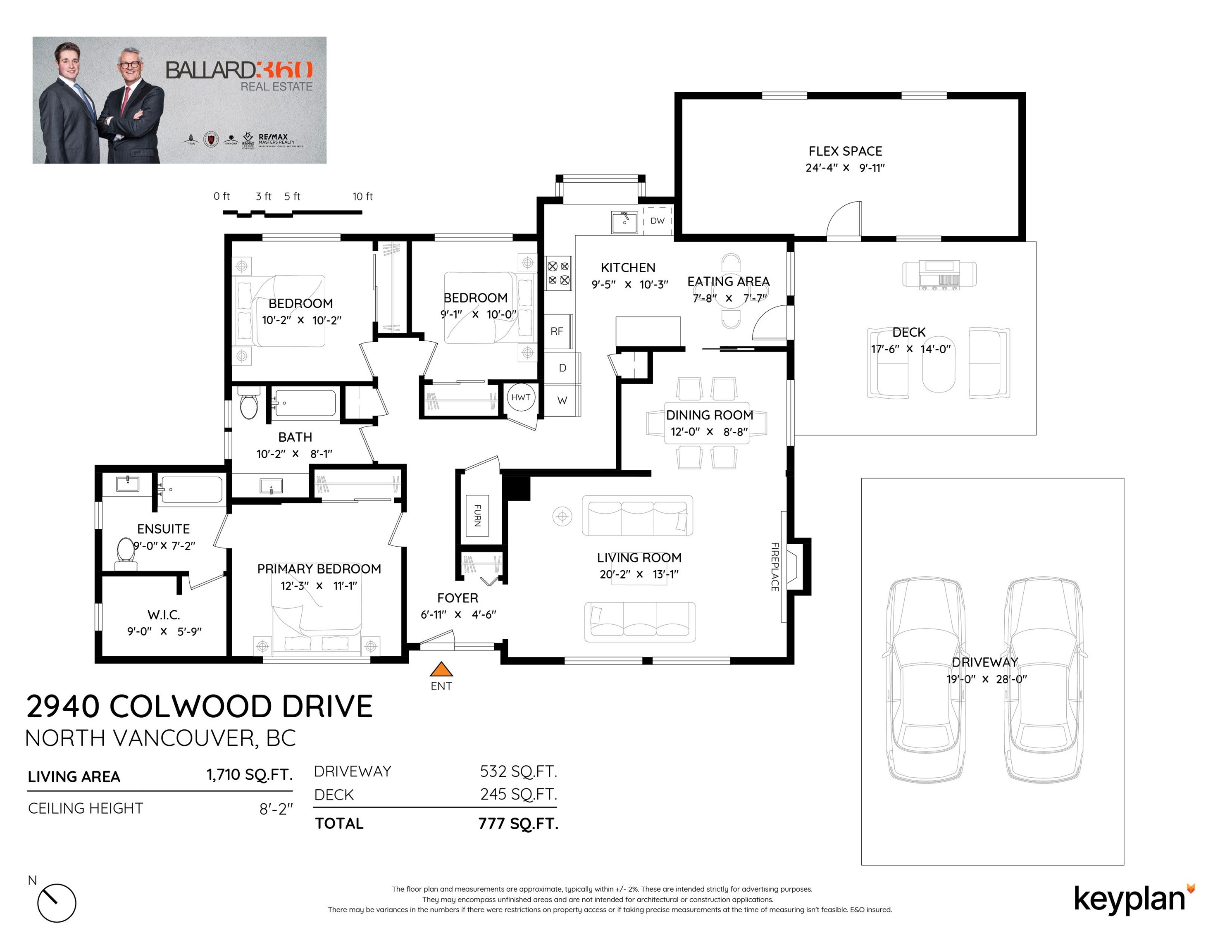


2940 Colwood Drive North Vancouver, BC V7R 3M9
R3008721
$7,866(2024)
9,760 PI. CA.
Single-Family Home
1956
Rancher/Bungalow
Metro Vancouver
Listed By
VANCOUVER - IDX
Dernière vérification Juin 4 2025 à 1:38 AM PDT
- Salles de bains: 2
- Storage
- Laundry: In Unit
- Washer/Dryer
- Dishwasher
- Refrigerator
- Stove
- Central Location
- Recreation Nearby
- Ski Hill Nearby
- Cheminée: 1
- Cheminée: Insert
- Cheminée: Gas
- Foundation: Concrete Perimeter
- Baseboard
- Heat Pump
- Natural Gas
- Central Air
- Air Conditioning
- Crawl Space
- Mixed
- Toit: Asphalt
- Utilities: Electricity Connected, Natural Gas Connected, Water Connected
- Sewer: Public Sewer, Sanitary Sewer, Storm Sewer
- Open
- Front Access
- Concrete
- Total: 2
- 1
- 1,710 pi. ca.


Description