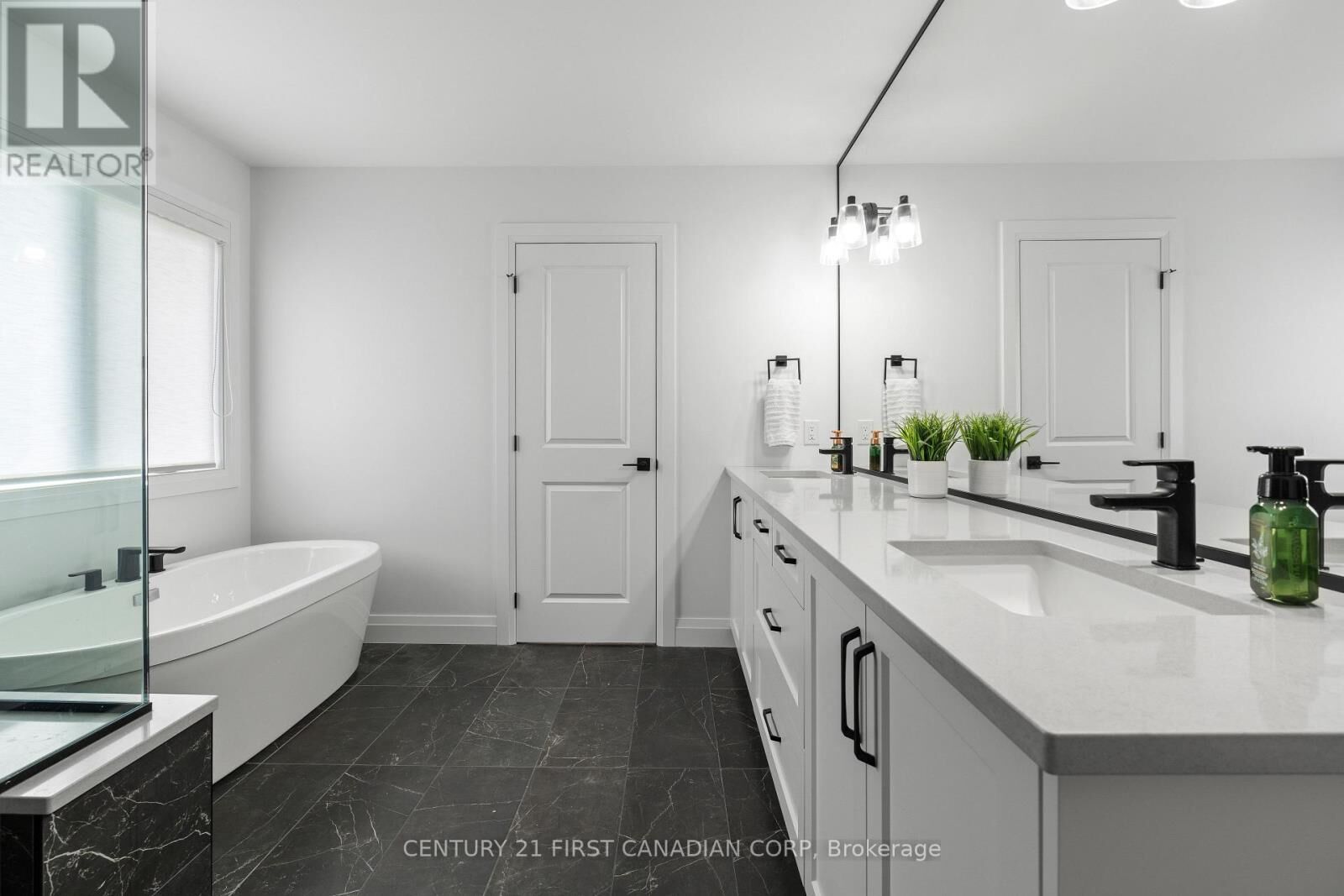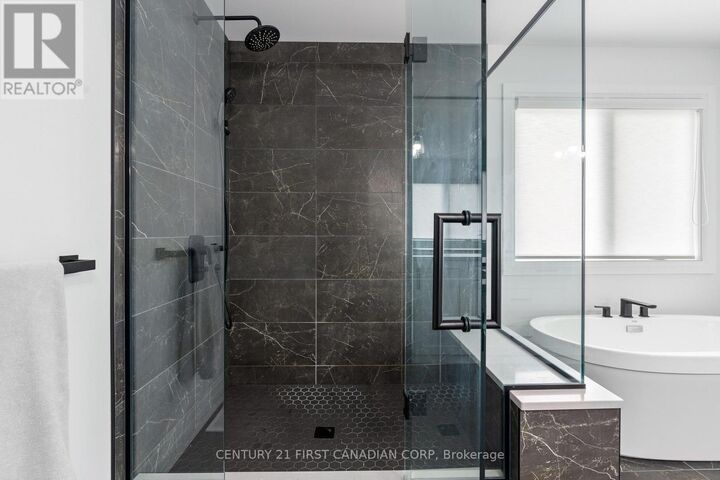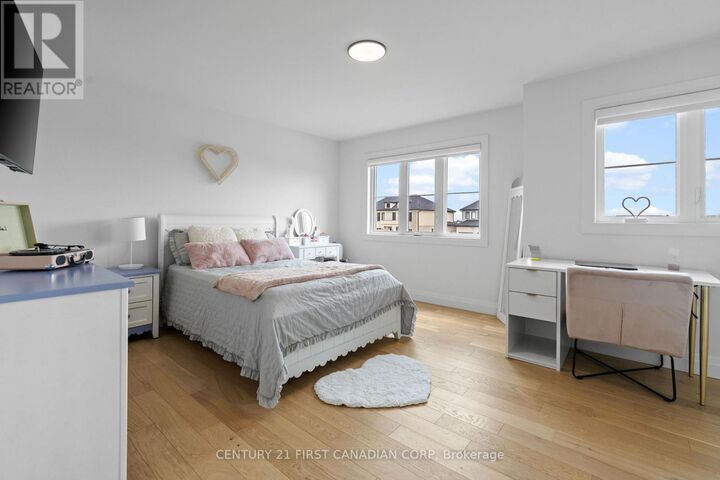


162 Princeton Terrace London South (South K), ON N6K 0L5
X12555906
$11,924
Single-Family Home
Middlesex County
Listed By
CREA - C21 Brokers
Dernière vérification Nov 19 2025 à 3:11 PM PST
- Salles de bains: 4
- Salle de bain partielles: 1
- Dishwasher
- Refrigerator
- Stove
- Washer
- Dryer
- Window Coverings
- Sump Pump
- Cul-De-Sac
- Irregular Lot Size
- Cheminée: Total: 1
- Foundation: Poured Concrete
- Forced Air
- Natural Gas
- Air Exchanger
- Central Air Conditioning
- Finished
- Full
- Hardboard
- Sewer: Sanitary Sewer
- Total: 9
- Garage
- Attached Garage
- 2




Description