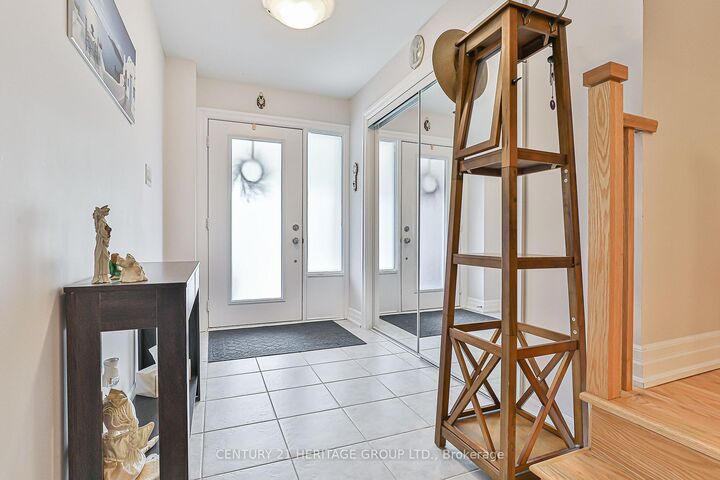Inscription par: PropTX - IDX / Century 21 Heritage Group Ltd. Brokerage / Michael Macerollo
20 Vantage Loop Newmarket, ON L3X 0K6
En vigueur
MLS®:
N12219022
Les impôts
$5,423(2024)
Catégorie
Multifamily
Style
3-Storey
Ville
Regional Municipality of York
Communauté
Woodland Hill
Listed By
Michael Macerollo, Century 21 Heritage Group Ltd. Brokerage
Source
PropTX - IDX
Dernière vérification Sep 15 2025 à 6:17 PM PDT
Détails sur les salles de bains
Caractéristiques Intérieures
- Water Heater
- Storage
- Water Meter
- Separate Hydro Meter
Caractéristiques de la propriété
- Cheminée: Electric
- Foundation: Concrete
Chauffage et refroidissement
Informations sur les sous-sols
Caractéristiques extérieures
- Brick
- Aluminum Siding
- Toit: Flat
Informations sur les services publics
- Sewer: Sewer
- Fuel: Gas
- Energy: Energy Certificate: No
Historique des prix des annonces
Juil 28, 2025
Prix modifié
$999,900
-13%
-149,100






Description